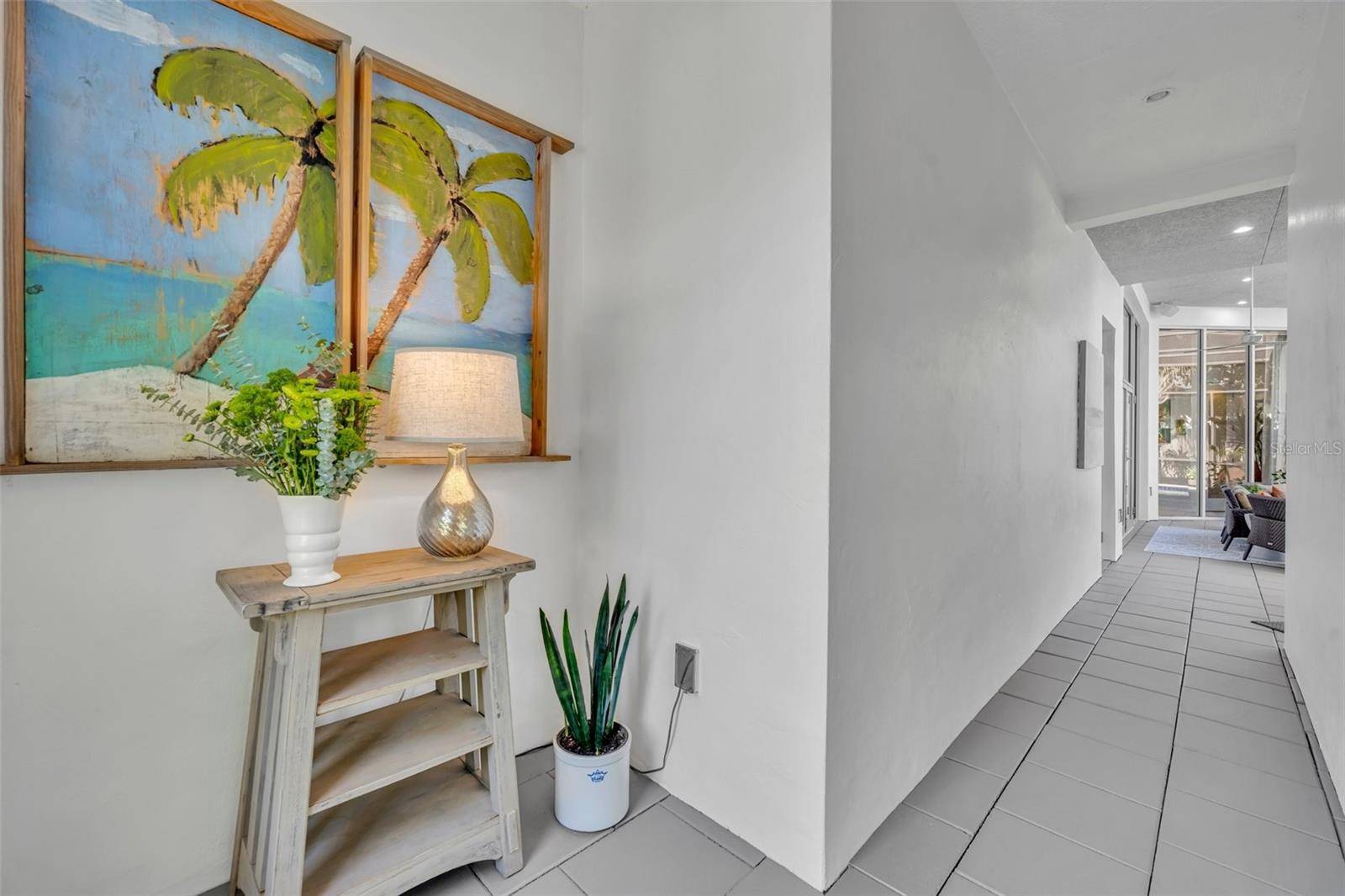3 Beds
4 Baths
2,595 SqFt
3 Beds
4 Baths
2,595 SqFt
OPEN HOUSE
Sun Jul 13, 2:00pm - 4:00pm
Key Details
Property Type Single Family Home
Sub Type Single Family Residence
Listing Status Active
Purchase Type For Sale
Square Footage 2,595 sqft
Price per Sqft $499
Subdivision Parklando
MLS Listing ID O6325136
Bedrooms 3
Full Baths 3
Half Baths 1
HOA Y/N No
Year Built 2009
Annual Tax Amount $8,403
Lot Size 9,583 Sqft
Acres 0.22
Property Sub-Type Single Family Residence
Source Stellar MLS
Property Description
Step into the main house, and you will be immediately captivated by the 15-foot Frank Lloyd Wright-inspired rock wall in the stunning Living Room. The 12-foot ceilings give the space a seemingly endless light and airy feel. Overlooking the great room is a fully equipped chef-inspired kitchen where creating meals will be a breeze with an abundance of cabinets, gleaming quartz counter tops, a large prep island,14 foot breakfast bar and newer top-of-the-line LG SS appliances, and a GE Profile cook top — ensuring that entertaining and meal prep are effortless. There is also a large dining room that can fit more than a large dinner party or family holiday gathering. Also, tucked away on the opposite side of the first floor is a guest suite, featuring a spa-inspired bath with beautiful cabinetry, exquisite tile work, and a large walk-in shower. Plus, the large laundry room with an abundance of storage and a utility sink to round out the main floor of this stunning home. Upstairs is the elegant private owner's retreat, which also enjoys a quiet sitting area and an expansive custom walk-in closet. The spa-like bath will not disappoint with its large soaking tub, separate stall shower, and dual sinks with contemporary cabinetry and elegant tile throughout. Additional amenities include a large 2-car garage with an EV 30 amp outlet, plus an oversized over 300 square foot separate flex space that would make an excellent home office, home gym, or craft/hobby space. The home features tons of storage space, custom automated blinds with remotes, blackout blinds, a new AC unit, new lighting, new exterior paint, and a tankless water heater.
This remarkable home is flooded with natural light and ambiance, with many floor-to-ceiling windows, while exuding a warm and cozy atmosphere. Zoned for some of the best public schools in the area, including Audubon K-8 and Winter Park HS, and conveniently located near Audubon Park/Corrine Drive shopping and restaurants, and of course easy access to Winter Park's Park Ave with its fine restaurants and shopping, and also close proximity to Blue Jacket Park/Baldwin Park, Downtown Orlando, Leu Gardens, the Mills 50 District and Rollins College. Don't miss your opportunity to own this exquisite Winter Park retreat, a perfect blend of luxury, privacy, and location. Florida living at its finest!
Location
State FL
County Orange
Community Parklando
Area 32789 - Winter Park
Zoning R-1A
Rooms
Other Rooms Den/Library/Office, Family Room, Formal Dining Room Separate, Inside Utility, Interior In-Law Suite w/Private Entry
Interior
Interior Features Ceiling Fans(s), Crown Molding, Eat-in Kitchen, High Ceilings, Kitchen/Family Room Combo, PrimaryBedroom Upstairs, Solid Surface Counters, Split Bedroom, Stone Counters, Walk-In Closet(s), Window Treatments
Heating Electric
Cooling Central Air, Ductless
Flooring Carpet, Tile
Furnishings Negotiable
Fireplace false
Appliance Bar Fridge, Built-In Oven, Cooktop, Dishwasher, Disposal, Dryer, Microwave, Range Hood, Refrigerator, Tankless Water Heater
Laundry Inside, Laundry Room
Exterior
Exterior Feature Courtyard, Garden, Lighting, Private Mailbox, Rain Gutters, Sidewalk, Storage
Parking Features Driveway, Garage Door Opener, Garage Faces Rear, Ground Level
Garage Spaces 2.0
Fence Vinyl, Wood
Pool Auto Cleaner, Child Safety Fence, Deck, Gunite, Heated, In Ground, Lighting, Salt Water, Screen Enclosure, Tile
Utilities Available Cable Connected, Electricity Connected, Natural Gas Connected, Underground Utilities, Water Connected
Roof Type Membrane,Tile
Porch Covered, Front Porch, Screened
Attached Garage true
Garage true
Private Pool Yes
Building
Lot Description City Limits, Near Public Transit, Paved
Entry Level Two
Foundation Slab
Lot Size Range 0 to less than 1/4
Sewer Septic Tank
Water Public
Architectural Style Contemporary, Courtyard, Mediterranean
Structure Type Block,Metal Frame,Stucco
New Construction false
Schools
Middle Schools Audubon Park K-8
High Schools Winter Park High
Others
Senior Community No
Ownership Fee Simple
Acceptable Financing Cash, Conventional, FHA, VA Loan
Listing Terms Cash, Conventional, FHA, VA Loan
Special Listing Condition None
Virtual Tour https://golden-lane.aryeo.com/sites/nxvvmmj/unbranded






